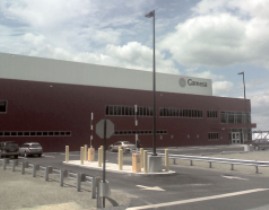Why does the building permit application process take so long and cost so much?
Boy, if I had a nickel every time I was asked that question. The building permit application and plan review process is one of constant debate. I wish I could tell you that it will get easier, but it seems to get more difficult and complex as time goes by.
What is involved? First of all, the permit application can be submitted by the Owner, Architect or Builder, but it is always in the Owner’s name. Once the plans are ready for permitting, typically when the project plans and specifications are complete, we can submit them to the local municipality having jurisdiction over the project by filing a building permit application along with the construction documents. The plans usually get reviewed by a third party on behalf of the municipality and will take a minimum of 30 working days. This is the norm for review time. If everything is in proper order you should be able to pick up a permit after the 30 working days. If not, they will submit to the person or organization that filed the application a permit review letter. They will provide a list of items that need to be corrected on the plans. Once the plans satisfy the municipality and have been approved, the permit is ready to be picked up. Sometimes you can figure out the cost of the permit at submission by doing a calculation utilizing the fee schedule that is published by the municipality. Permit costs include the cost for the review of the plans and normal on-site inspections for each phase of the work. To understand the actual cost, I suggest you contact your local municipality and have a discussion with them because it varies from township to township.













